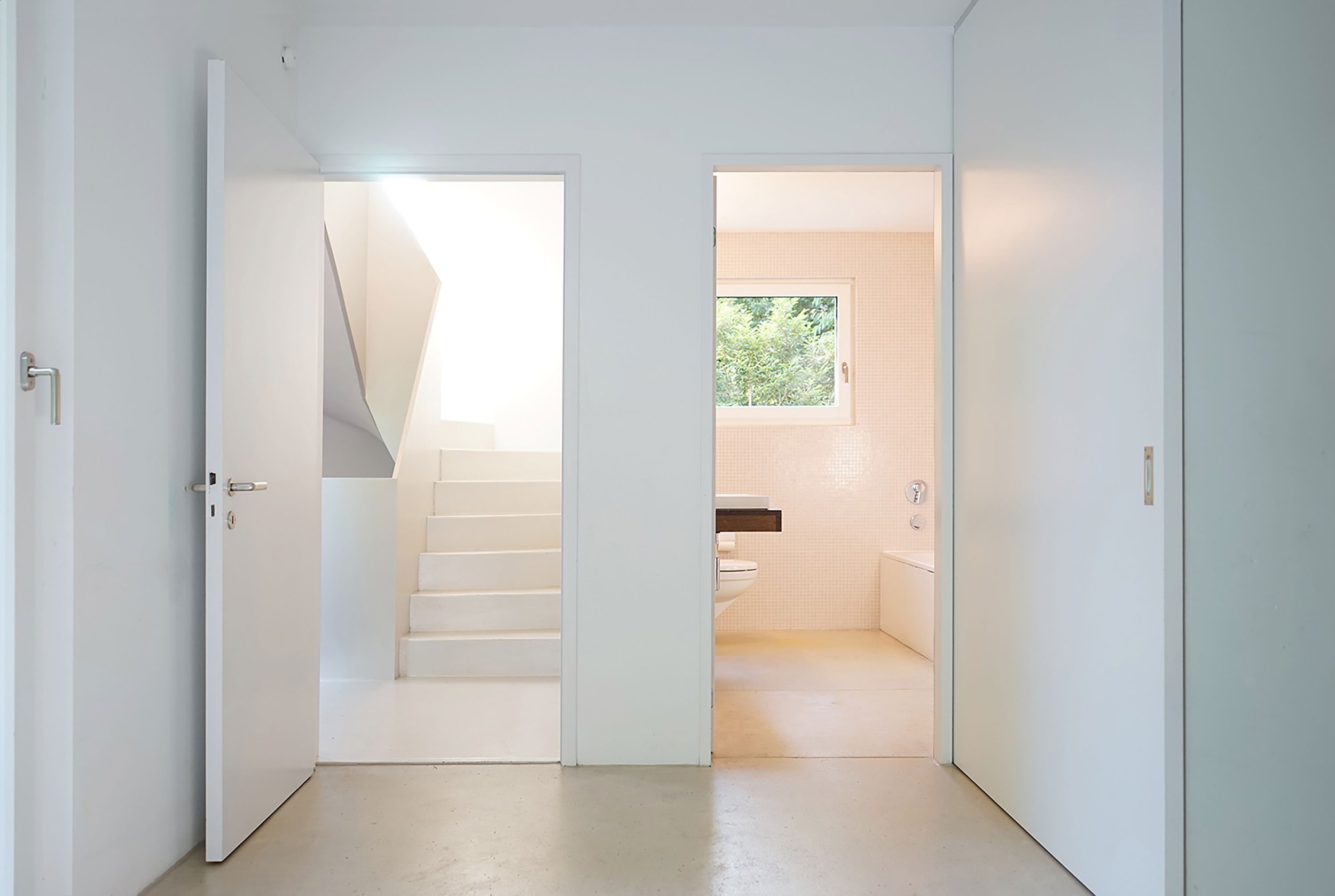Binningen I
This 1960s house in Binningen was originally built as an artist’s studio above a single room apartment. Because of the generous studio ceiling height, we made minimal interventions there to preserve the open loft quality. This meant programming the more public spaces of living, kitchen and dining on the upper floor, and the newly divided enclosed rooms on the ground floor. For the bedrooms and bathrooms, we used oversized sliding doors and curtains to modulate privacy in an otherwise open flow of space. The studio had only one band of north facing windows, so we made new discreet window openings, placed like pictures hung on studio walls, to continue the theme of punctured windows original to the stair tower.
TYPE
Residential Renovation
SCOPE
Architectural Design
Construction Detailing & Documentation
Interior Detailing & Finishes
Lighting Design & Specification
Design Construction Management











