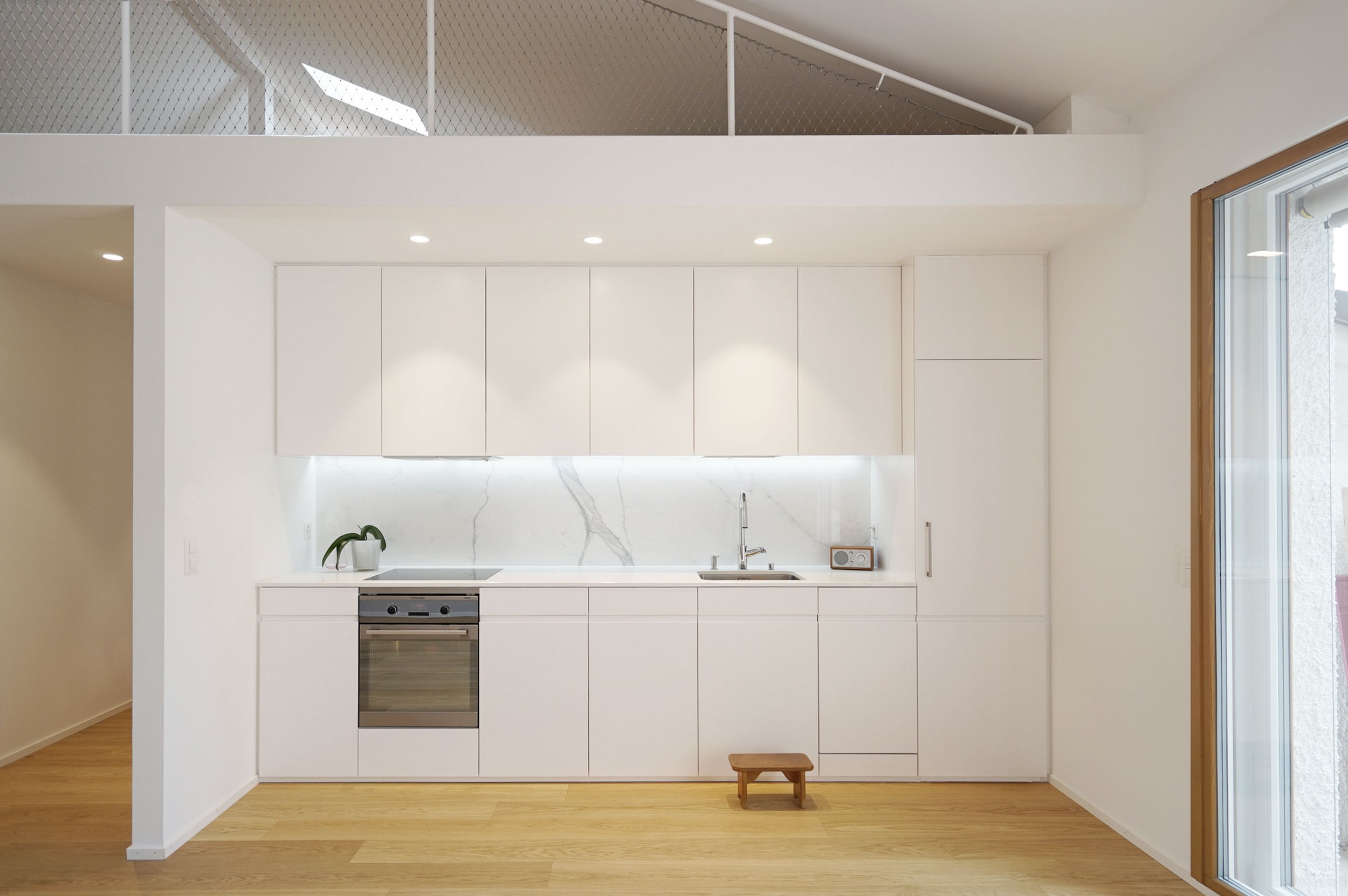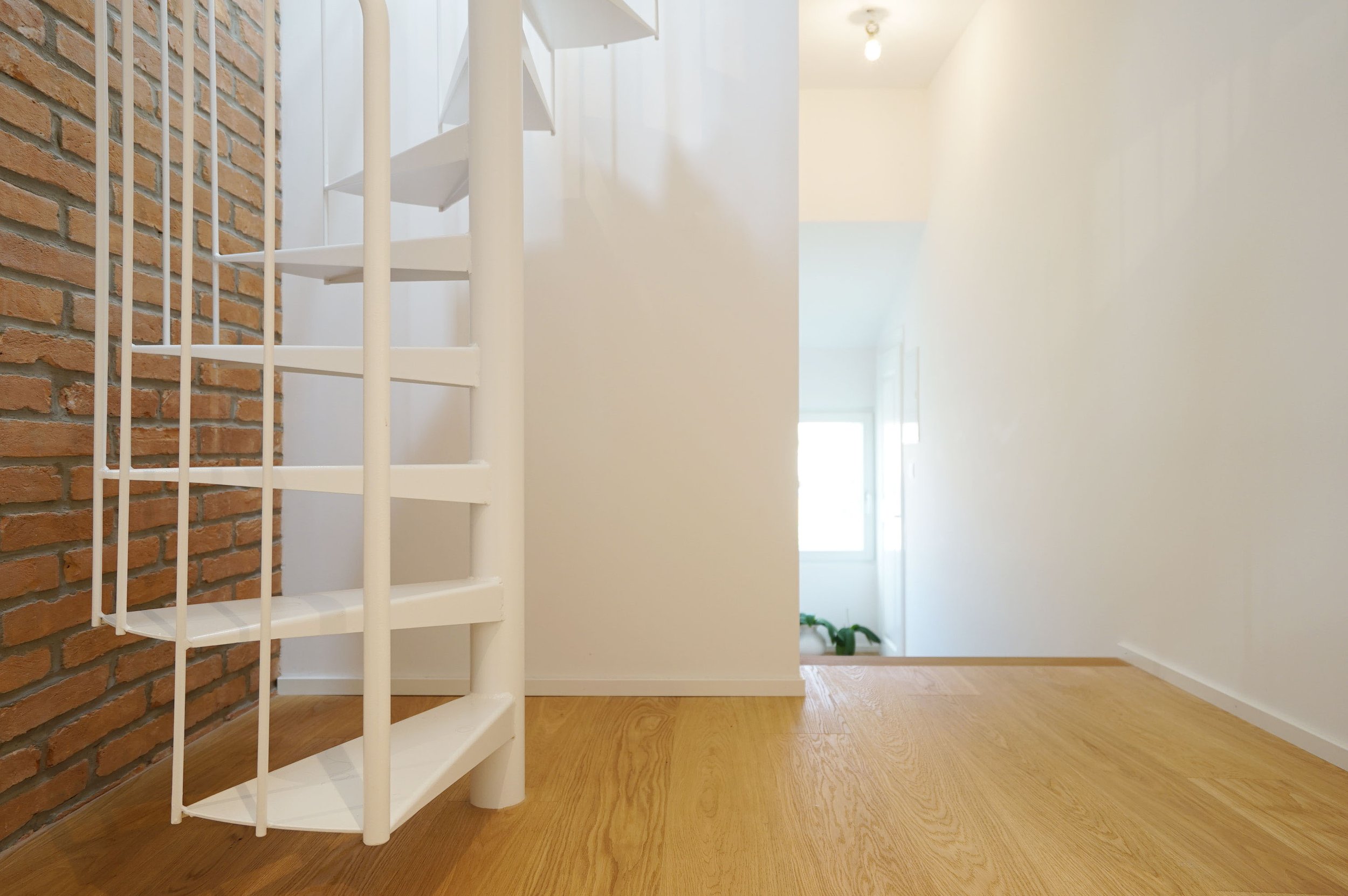St.Johann
A multi-family building in Basel’s St. Johann Quarter was converted into condo apartments and Melancon & Co. was commissioned for a custom design of the roof apartment. The idea was to borrow from the full volume of the roof for the open living and dining room, so half the attic floor was cut away to create an open gallery visible from below. The materiality of the gallery railing was of special importance for the room; the stainless steel web netting within a pipe steel frame offers a light, delicate quality also relating to encaustic cement tiles in the bathrooms. The decision to locate the custom steel spiral stair in the center hallway of the apartment was key for encouraging everyday access to the overflow gallery space.
TYPE
Residential Apartment Renovation
SCOPE
Architecture Concept & Detailing
Metalwork Detailing
Carpentry Design & Specification
Design Construction Management











